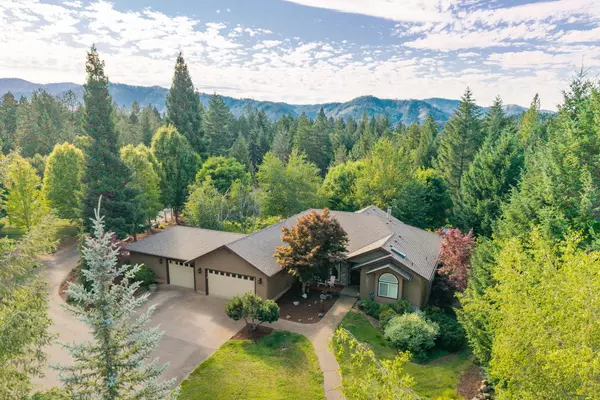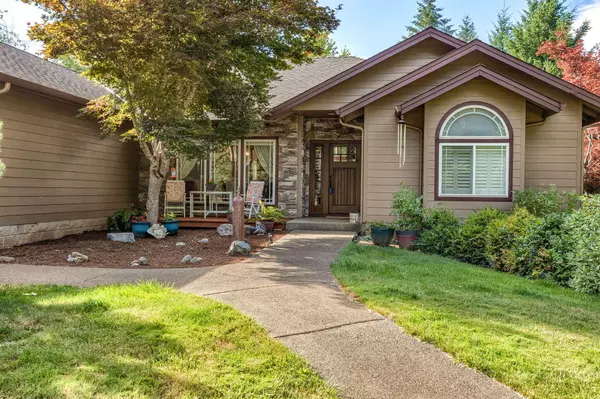For more information regarding the value of a property, please contact us for a free consultation.
327 Whitestone DR Grants Pass, OR 97527
Want to know what your home might be worth? Contact us for a FREE valuation!

Our team is ready to help you sell your home for the highest possible price ASAP
Key Details
Sold Price $935,000
Property Type Single Family Home
Sub Type Single Family Residence
Listing Status Sold
Purchase Type For Sale
Square Footage 3,012 sqft
Price per Sqft $310
Subdivision Whitestone Subdivision
MLS Listing ID 220204865
Sold Date 10/07/25
Style Contemporary,Craftsman
Bedrooms 3
Full Baths 2
Half Baths 1
Year Built 2003
Annual Tax Amount $4,152
Lot Size 5.000 Acres
Acres 5.0
Lot Dimensions 5.0
Property Sub-Type Single Family Residence
Property Description
Quality custom home on 5 private acres with guest house, lush landscape, water feature, & gated entry. Located in the desirable Whitestone Subdivision, the 2,382 sq ft main home offers 3 beds, 2.5 baths, stone fireplace with built-ins, arches, hrdwood flrs, rake windows, & a wet bar with wine fridge. Open floor plan includes formal dining, spacious kitchen with granite counters, breakfast nook, pantry, desk, & 3-year-old Bosch appliances. Primary suite has tray ceilings, two large closets, shutters, jetted tub, shower, dual vanities, & skylight. Huge back deck is accessible from the living room, breakfast nook, & primary suite. Cross the bridge to a charming 630 sq ft guest house with full kitchen, living, dining, bedroom, & full bath. The 3-car garage includes a 4th bay for a workshop or studio. Geothermal heating/cooling for lower power bills & generator for power outages! New roofs hm & gst in 24, fencing, paved driveway, & beautiful entry complete this serene & private property.
Location
State OR
County Josephine
Community Whitestone Subdivision
Direction Riverbanks to Whitestone, to address on the left.
Rooms
Basement None
Interior
Interior Features Breakfast Bar, Built-in Features, Ceiling Fan(s), Double Vanity, Granite Counters, Linen Closet, Open Floorplan, Primary Downstairs, Shower/Tub Combo, Smart Thermostat, Solid Surface Counters, Tile Counters, Vaulted Ceiling(s), Walk-In Closet(s), Wet Bar
Heating Fireplace(s), Geothermal, Heat Pump, Propane, Wood
Cooling Central Air, Heat Pump
Fireplaces Type Living Room, Wood Burning
Fireplace Yes
Window Features Double Pane Windows,Vinyl Frames
Exterior
Parking Features Asphalt, Attached, Driveway, Garage Door Opener, Gated, RV Access/Parking, Workshop in Garage
Garage Spaces 3.0
Roof Type Composition
Total Parking Spaces 3
Garage Yes
Building
Lot Description Drip System, Fenced, Garden, Landscaped, Level, Sprinkler Timer(s), Sprinklers In Front, Sprinklers In Rear, Water Feature
Foundation Block, Concrete Perimeter
Builder Name Kirk Chapman
Water Private, Well
Architectural Style Contemporary, Craftsman
Level or Stories One
Structure Type Frame
New Construction No
Schools
High Schools North Valley High
Others
Senior Community No
Tax ID R341373
Security Features Carbon Monoxide Detector(s),Smoke Detector(s)
Acceptable Financing Cash, Conventional, FHA, VA Loan
Listing Terms Cash, Conventional, FHA, VA Loan
Special Listing Condition Standard
Read Less





