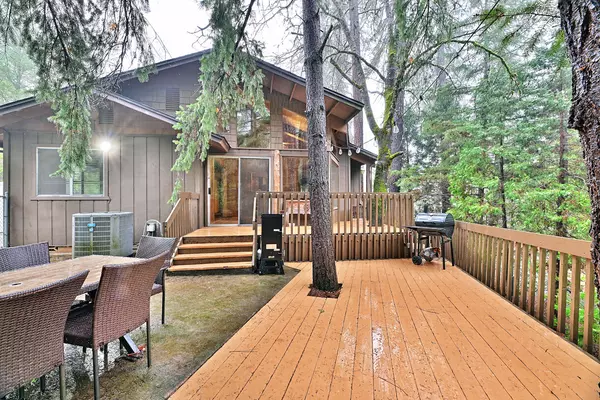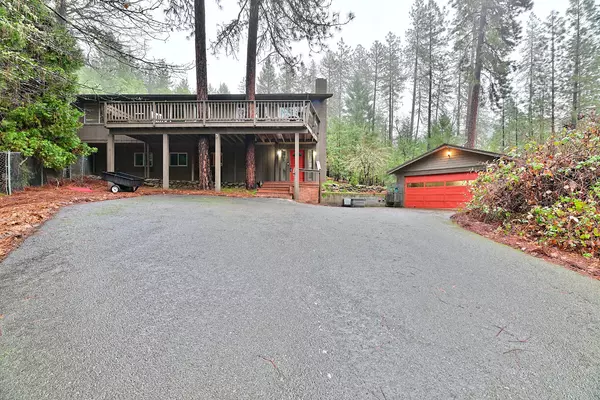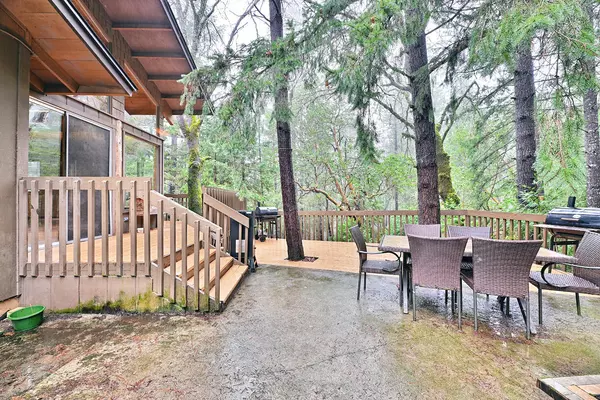For more information regarding the value of a property, please contact us for a free consultation.
16950 Ford RD Rogue River, OR 97537
Want to know what your home might be worth? Contact us for a FREE valuation!

Our team is ready to help you sell your home for the highest possible price ASAP
Key Details
Sold Price $560,500
Property Type Single Family Home
Sub Type Single Family Residence
Listing Status Sold
Purchase Type For Sale
Square Footage 3,200 sqft
Price per Sqft $175
MLS Listing ID 220176379
Sold Date 03/25/24
Style A-Frame,Log
Bedrooms 5
Full Baths 3
Year Built 1977
Annual Tax Amount $2,050
Lot Size 5.580 Acres
Acres 5.58
Lot Dimensions 5.58
Property Sub-Type Single Family Residence
Property Description
Spacious property, with mature ponderosas, views of the Valley, completely paved driveway, and bordered on the North by BLM land. Perfect 2-family set-up, this 5.57 acre property has two homes with an abundance of space for the family to spawl or have extended guests. The main home, has two levels with 2400 sq ft, featuring 5 bedrooms and 3 full bathrooms with daylight basement, generator hook ups, and separate entry. Adorned with massive wood beam ceilings & large picture windows. New wood flooring on main level living areas, sliding glass doors take you from living spaces to decks overlooking the property with fenced in patio. The detached garage/shop will comfortably fit four cars with plenty of room for storage & toys. Additionally, there is a non-permitted 2nd detached guest unit, with approx. 800 sq. feet, that features 2 bedrooms with a full bath. Suitable for a guesthouse, office or man cave? New roof on main house within the last year, new roof on 2nd unit in 2015.
Location
State OR
County Jackson
Direction Straight up E. Evans Creek Rd, to Pleasant Creek Rd, go past Hoerster Ln., approx 4 miles, then take a right onto Ford Rd. approx. 3 miles up, driveway is on right.
Rooms
Basement Daylight, Finished
Interior
Interior Features Linen Closet, Primary Downstairs
Heating Heat Pump
Cooling Central Air, Heat Pump
Fireplaces Type Living Room, Wood Burning
Fireplace Yes
Window Features Double Pane Windows
Exterior
Exterior Feature Deck
Parking Features Driveway, Garage Door Opener, Gated, Gravel
Garage Spaces 4.0
Roof Type Composition
Total Parking Spaces 4
Garage Yes
Building
Lot Description Adjoins Public Lands, Fenced, Landscaped, Wooded
Entry Level Two,Multi/Split
Foundation Concrete Perimeter
Water Well
Architectural Style A-Frame, Log
Structure Type Concrete,Frame,Log
New Construction No
Schools
High Schools Rogue River Jr/Sr High
Others
Senior Community No
Tax ID 20521114
Security Features Carbon Monoxide Detector(s),Smoke Detector(s)
Acceptable Financing Cash, Conventional, FHA, VA Loan
Listing Terms Cash, Conventional, FHA, VA Loan
Special Listing Condition Standard
Read Less





