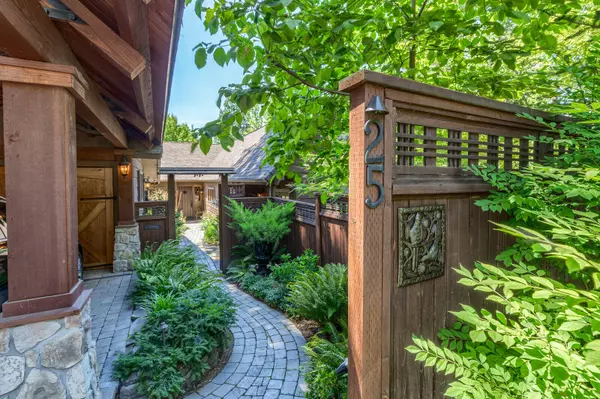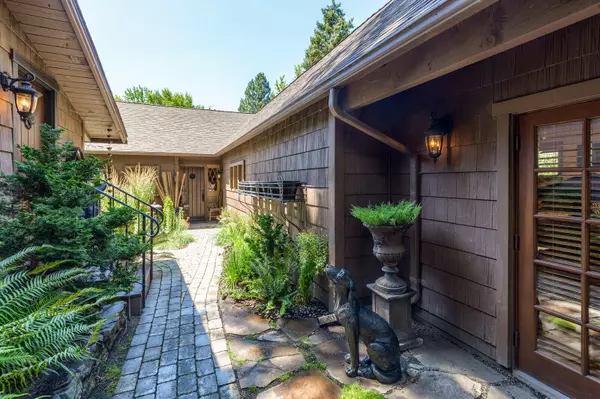For more information regarding the value of a property, please contact us for a free consultation.
25 Berkeley WAY Medford, OR 97504
Want to know what your home might be worth? Contact us for a FREE valuation!

Our team is ready to help you sell your home for the highest possible price ASAP
Key Details
Sold Price $546,000
Property Type Single Family Home
Sub Type Single Family Residence
Listing Status Sold
Purchase Type For Sale
Square Footage 2,180 sqft
Price per Sqft $250
Subdivision East Heights Addition
MLS Listing ID 220152312
Sold Date 09/29/22
Style Cottage/Bungalow
Bedrooms 3
Full Baths 2
Half Baths 1
Year Built 1955
Annual Tax Amount $4,339
Lot Size 7,840 Sqft
Acres 0.18
Lot Dimensions 0.18
Property Sub-Type Single Family Residence
Property Description
A beautiful English Cottage style home in Old East Medford. It is a charming private property with mature landscaping and beautifully maintained gardens, and 2 very private patios. The home is an artist's dream with exposed beam vaulted 11' ceilings, hardwood floors, and a wonderful cozy fireplace in the living room. The kitchen is a gourmet's dream with granite island, five-burner stove, and French doors that lead directly to the backyard. There is a large master suite with beautiful windows and the ensuite bathroom gives the feeling of luxury and relaxation. The detached ADU is a delightful room with an ensuite bathroom as well and is wonderful for guests and for possible mother-in-law quarters. The backyard is fully fenced, and has an outbuilding with power, infrared sauna, and a connected office that has its own entrance. This is truly a private and peaceful paradise which nurtures the soul where well-being prevails.
Location
State OR
County Jackson
Community East Heights Addition
Direction East Main Street to N Berkeley Way
Rooms
Basement None
Interior
Interior Features Double Vanity, Granite Counters, In-Law Floorplan, Jetted Tub, Kitchen Island, Linen Closet, Pantry, Tile Shower, Vaulted Ceiling(s)
Heating Forced Air, Heat Pump, Natural Gas
Cooling Central Air, Heat Pump, Wall/Window Unit(s)
Fireplaces Type Living Room
Fireplace Yes
Window Features Aluminum Frames,Double Pane Windows,Vinyl Frames,Wood Frames
Exterior
Exterior Feature Patio
Parking Features Detached Carport, On Street, Paver Block, Storage, Other
Roof Type Composition
Garage No
Building
Lot Description Drip System, Fenced, Garden, Landscaped, Level, Sprinkler Timer(s), Sprinklers In Front, Sprinklers In Rear, Water Feature
Entry Level One
Foundation Concrete Perimeter, Slab
Water Public
Architectural Style Cottage/Bungalow
Structure Type Frame
New Construction No
Schools
High Schools South Medford High
Others
Senior Community No
Tax ID 10353741
Security Features Carbon Monoxide Detector(s),Security System Leased,Smoke Detector(s)
Acceptable Financing Cash, Conventional, FHA, VA Loan
Listing Terms Cash, Conventional, FHA, VA Loan
Special Listing Condition Standard
Read Less





