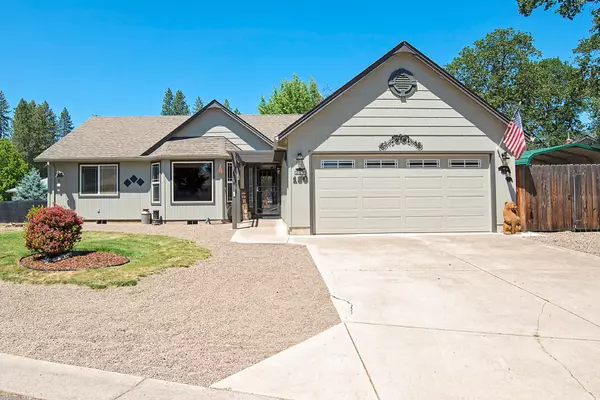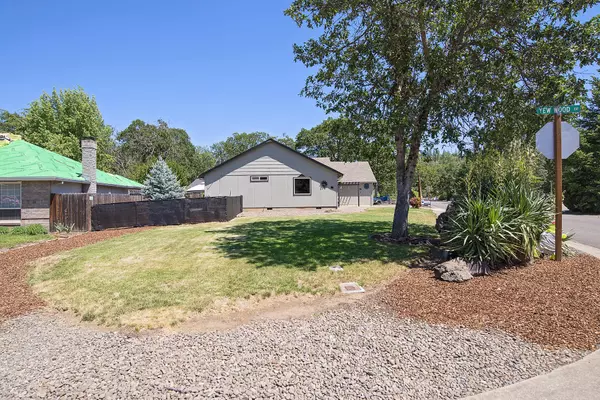For more information regarding the value of a property, please contact us for a free consultation.
130 Birch ST Shady Cove, OR 97539
Want to know what your home might be worth? Contact us for a FREE valuation!

Our team is ready to help you sell your home for the highest possible price ASAP
Key Details
Sold Price $375,000
Property Type Single Family Home
Sub Type Single Family Residence
Listing Status Sold
Purchase Type For Sale
Square Footage 1,514 sqft
Price per Sqft $247
Subdivision Mill Mar Estates Subdivision
MLS Listing ID 220124225
Sold Date 07/23/21
Style Craftsman
Bedrooms 3
Full Baths 2
Year Built 1998
Annual Tax Amount $2,669
Lot Size 10,018 Sqft
Acres 0.23
Lot Dimensions 0.23
Property Sub-Type Single Family Residence
Property Description
Located within minutes of the Rogue River, this beautiful house is ready to be called home. Upon driving up you'll notice the generous sized corner lot with ample parking, covered boat/RV storage and a large shed in the backyard. This 3 bedroom, 2 bathroom home features a split floor plan with new flooring throughout. The open floor plan and ease of access to the back yard makes it perfect for your summer BBQ's and entertaining. The primary bathroom features custom tile flooring and a private toilet with a pocket door for privacy. In addition, there is also access to the back yard through a slider off the primary bedroom. The home also offers a finished two car garage for all your storage needs.
Location
State OR
County Jackson
Community Mill Mar Estates Subdivision
Rooms
Basement None
Interior
Interior Features Ceiling Fan(s), Enclosed Toilet(s), Shower/Tub Combo, Vaulted Ceiling(s), Walk-In Closet(s)
Heating Electric, Heat Pump
Cooling Central Air, Heat Pump
Window Features Double Pane Windows,Vinyl Frames
Exterior
Exterior Feature Patio
Parking Features Attached, Detached, Garage Door Opener, Gated, Gravel, On Street, RV Access/Parking
Garage Spaces 2.0
Roof Type Composition
Total Parking Spaces 2
Garage Yes
Building
Lot Description Fenced, Landscaped, Sprinklers In Front, Sprinklers In Rear
Foundation Concrete Perimeter
Water Private
Architectural Style Craftsman
Level or Stories One
Structure Type Frame
New Construction No
Schools
High Schools Eagle Point High
Others
Senior Community No
Tax ID 1-0879580
Security Features Carbon Monoxide Detector(s),Smoke Detector(s)
Acceptable Financing Cash, Conventional, FHA, USDA Loan, VA Loan
Listing Terms Cash, Conventional, FHA, USDA Loan, VA Loan
Special Listing Condition Standard
Read Less





