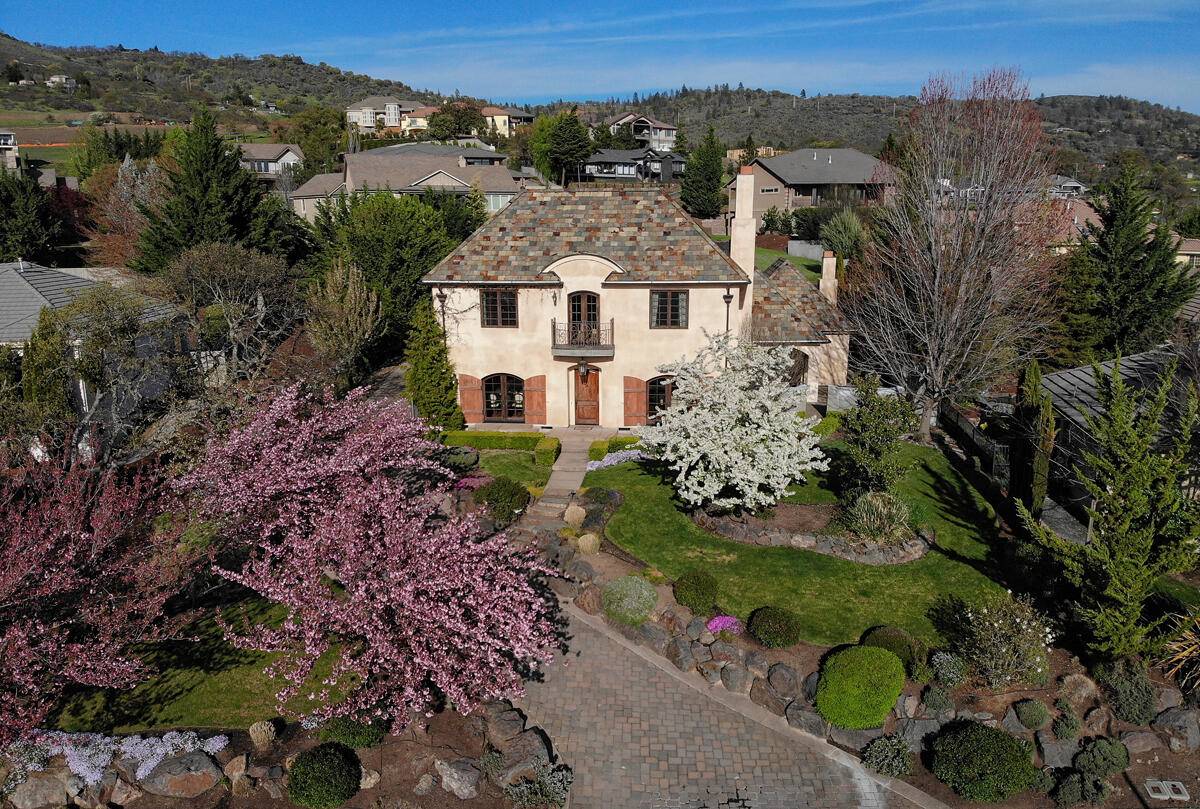For more information regarding the value of a property, please contact us for a free consultation.
5616 Saddle Ridge DR Medford, OR 97504
Want to know what your home might be worth? Contact us for a FREE valuation!

Our team is ready to help you sell your home for the highest possible price ASAP
Key Details
Sold Price $1,050,000
Property Type Single Family Home
Sub Type Single Family Residence
Listing Status Sold
Purchase Type For Sale
Square Footage 4,233 sqft
Price per Sqft $248
Subdivision Saddle Ridge Subdivision Phase 1
MLS Listing ID 220143881
Sold Date 10/31/22
Style Other
Bedrooms 3
Full Baths 3
Half Baths 1
Year Built 2004
Annual Tax Amount $13,569
Lot Size 0.480 Acres
Acres 0.48
Lot Dimensions 0.48
Property Sub-Type Single Family Residence
Property Description
Old World French Eclectic styling with Chateau flavor originally constructed for the builder's personal residence! Brick drive winds up to the home allowing for a knoll-top setting & sunset views. Outside you'll discover period features like grapevine adorned stucco finish, slate roof, copper gutters & downspouts, hand-crafted wrought iron railings & gates, & a covered patio screened by a newly stucco'd wall flanking an outdoor fireplace. Inside presents tile & hand-scraped hickory floors, hand-hewn exposed beams, plaster walls, 2 stone wood-burning fireplaces, lighted art alcove & more. Spacious eat-in kitchen opens to a living area & features a 60-inch 6-burner Wolf Range with double ovens, chisel-edge granite counter, & butler's pantry to the formal dining room. 2nd living room off the front entry. French doors from expansive main-level master open to a private back courtyard. Guest bedrooms are full suites, & there's a sizeable theater room with wet bar over the 3-car garage
Location
State OR
County Jackson
Community Saddle Ridge Subdivision Phase 1
Direction East on Hillcrest or McAndrews, left on Saddle Ridge to property on right.
Interior
Interior Features Built-in Features, Double Vanity, Dry Bar, Enclosed Toilet(s), Granite Counters, Jetted Tub, Kitchen Island, Pantry, Primary Downstairs, Shower/Tub Combo, Tile Shower, Walk-In Closet(s), Wet Bar
Heating Forced Air, Natural Gas
Cooling Central Air
Fireplaces Type Family Room, Living Room, Wood Burning
Fireplace Yes
Window Features Double Pane Windows
Exterior
Exterior Feature Courtyard, Deck, Patio
Parking Features Attached, Driveway, Garage Door Opener, Gated, Paver Block
Garage Spaces 3.0
Roof Type Slate
Total Parking Spaces 3
Garage Yes
Building
Lot Description Drip System, Fenced, Garden, Landscaped, Sloped, Sprinkler Timer(s), Sprinklers In Front, Sprinklers In Rear, Water Feature
Entry Level Two
Foundation Concrete Perimeter
Builder Name Doyle
Water Public
Architectural Style Other
Structure Type Frame
New Construction No
Schools
High Schools North Medford High
Others
Senior Community No
Tax ID 10979311
Security Features Carbon Monoxide Detector(s),Smoke Detector(s)
Acceptable Financing Cash, Conventional
Listing Terms Cash, Conventional
Special Listing Condition Standard
Read Less





